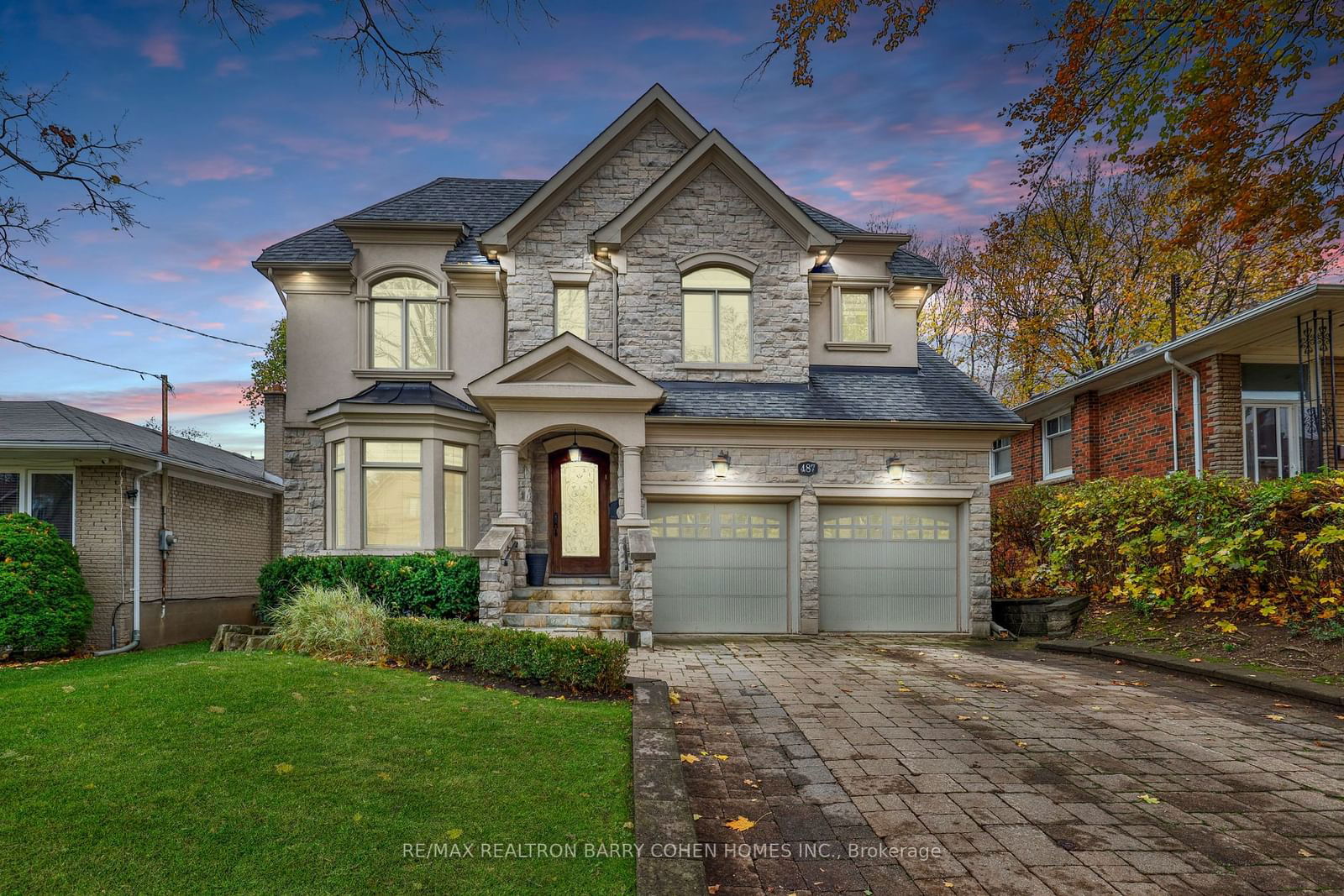$2,995,000
4-Bed
5-Bath
Listed on 6/20/24
Listed by RE/MAX REALTRON BARRY COHEN HOMES INC.
Renovated Custom Home That Radiates Elegance and Warmth in Coveted Bedford Park. Situated On A rare 47 foot wide south facing lot, 487 Glengarry Ave. Offers Your Family A Residence That Glows From The Majestic Cut Stone Exterior To Finely Curated Interior. Lustrous Finishes & Designer Palette Create A Refined Ambiance. Splendid Stone & Hardwood Floors. The main floor and second level were Renovated in 2021. Boasts a Sleek Chef's Kitchen with honed finished counters and top appliances that is open to the cozy Family Rm W/Gas FP and built ins. Entertainment Ready Open Living & Dining Rooms. Large Secluded Primary Bedrm W/Spa-Quality Ensuite and H/H walk in closets. 3 other large Bedrms W/access to Ensuites. L/L Home theatre, Private Office, Bedroom & Walk-up To the Backyard. Side entrance w/mudroom! Huge Skylight Over Classic Hardwood Staircase. 2-Car Garage W/Interlock Driveway. Minutes to Acclaimed Schools, Midtown Shopping, Restaurants & Transit.
S/S Sub-Zero F/F, Miele S/S DW, 2Wolf Wall Ovens, 5-Burner Wolf Gas Stovetop, Built-In LG MW Oven, Whirlpool W&D, New A/C. Two Outdoor Storage Sheds, Eat-In Kitchen, 2nd Floor Laundry, Alarm System, Central Vac & Much More.
To view this property's sale price history please sign in or register
| List Date | List Price | Last Status | Sold Date | Sold Price | Days on Market |
|---|---|---|---|---|---|
| XXX | XXX | XXX | XXX | XXX | XXX |
| XXX | XXX | XXX | XXX | XXX | XXX |
| XXX | XXX | XXX | XXX | XXX | XXX |
C8463474
Detached, 2-Storey
8+2
4
5
2
Built-In
6
Central Air
Finished, Walk-Up
Y
Stone, Stucco/Plaster
Forced Air
Y
$13,845.17 (2023)
106.00x47.50 (Feet)
